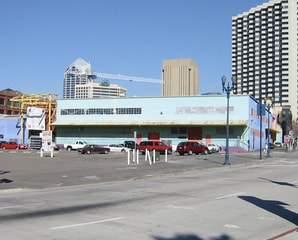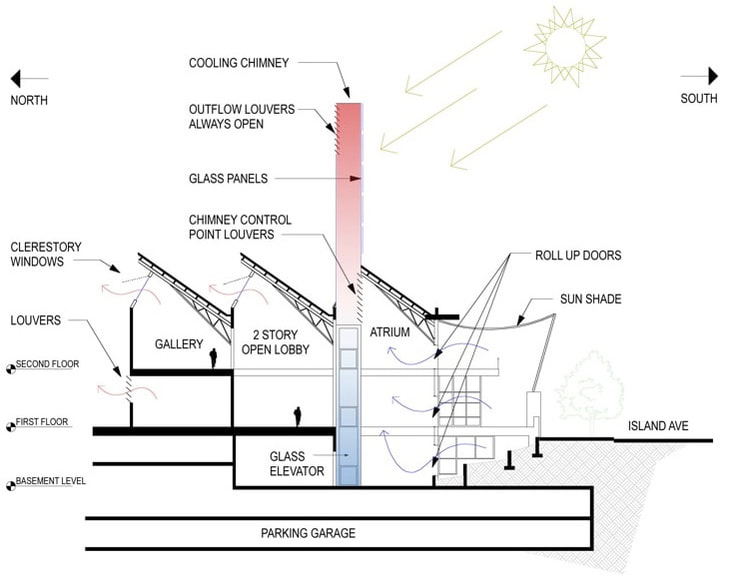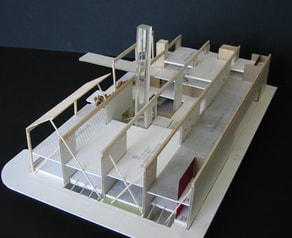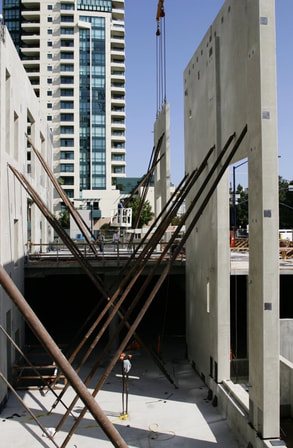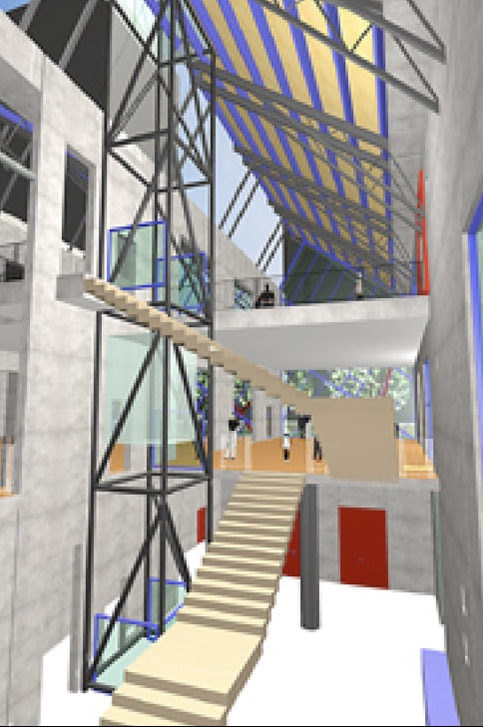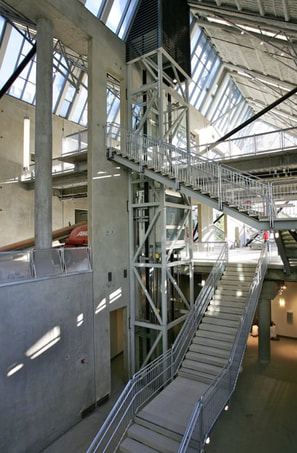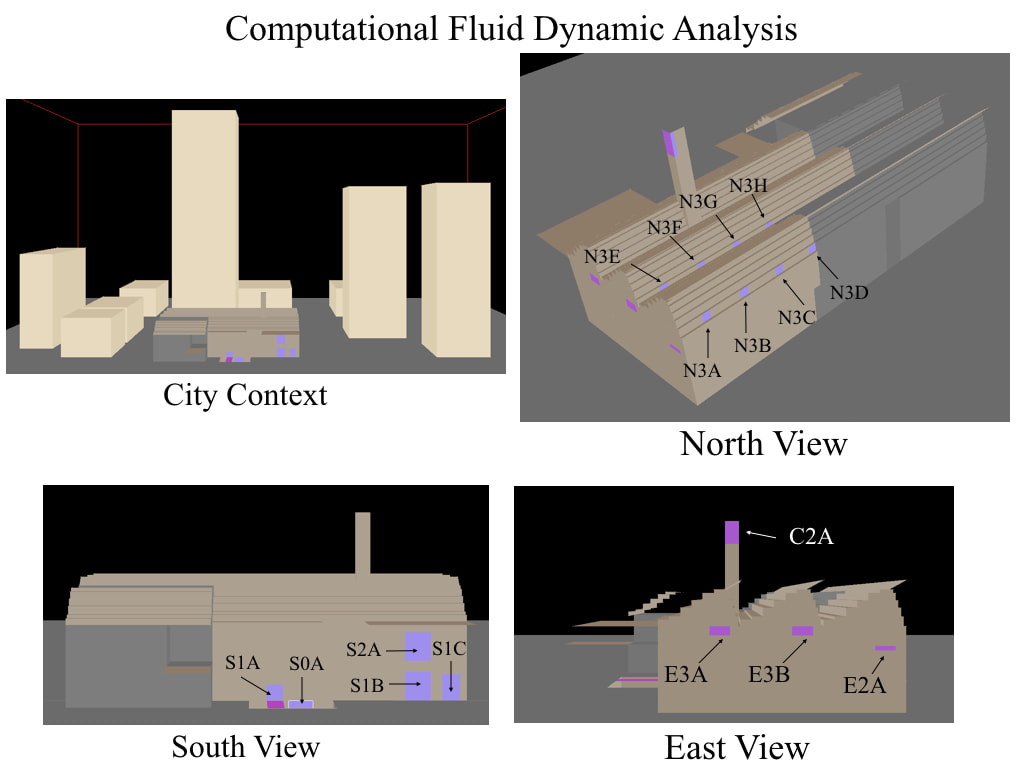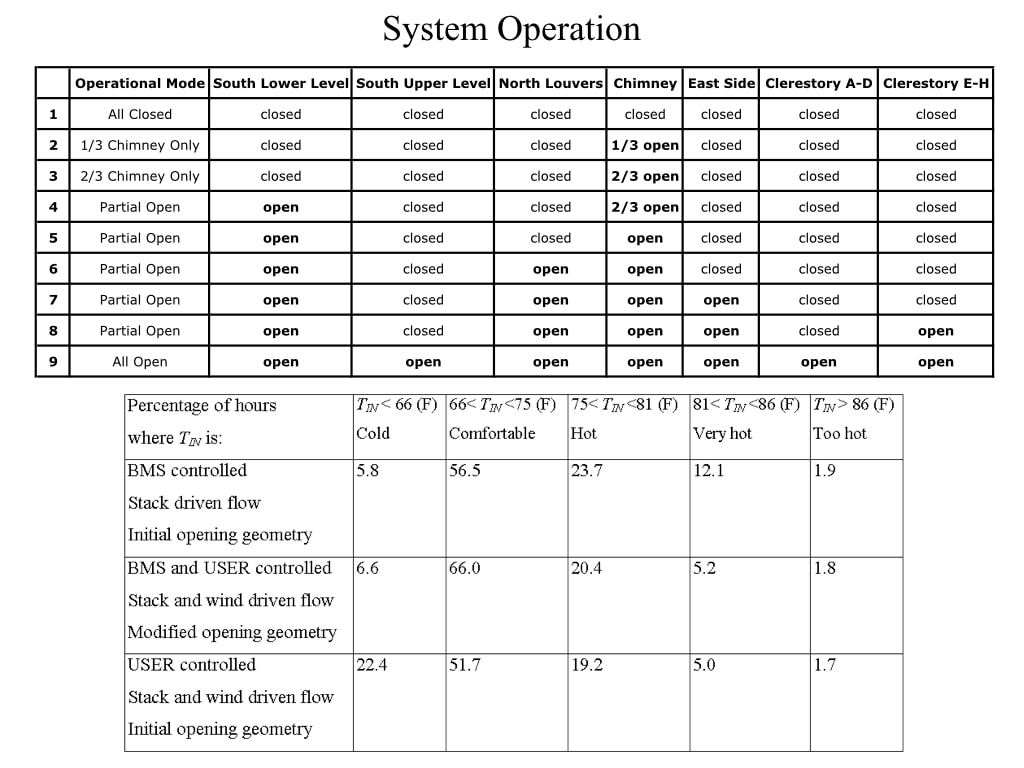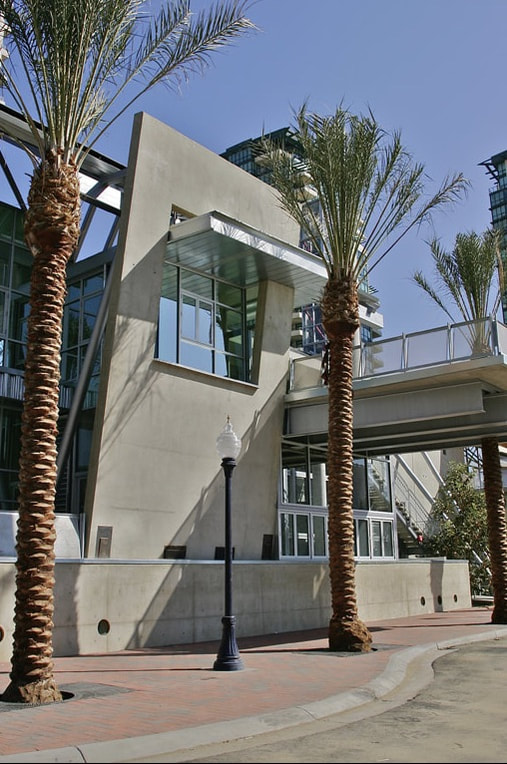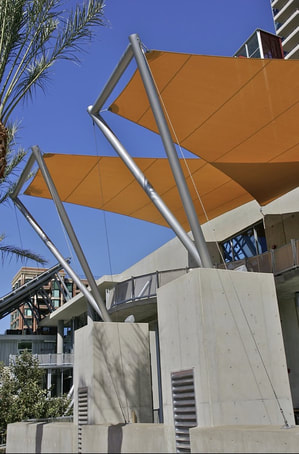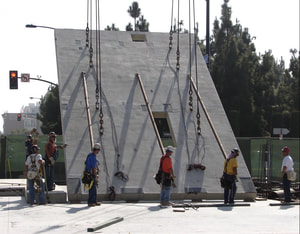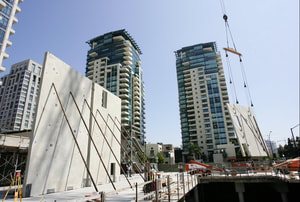San Diego Children's Museum 2001-2007, Rob Quigley Architects
Project Architect
40,000 square feet
Designed and built as a contemporary warehouse for an arts interactive not for profit institution of the San Diego Children's Museum. This new facility replaced a previous existing warehouse that had been the Museum's home for 20 years. Collaboration with the California Energy Commission provided funds for assistance with the natural ventilation goals for the project. I worked closely with Professor Paul Linden, from UCSD, who created a computational fluid dynamic analysis (CFD), to help maximize the performance of the natural ventilation and provide performance validation of this design direction for the client. The public galleries of the museum do not have any mechanical heating or cooling system and rely solely on the natural ventilation system for climate control.
Project Architect
40,000 square feet
Designed and built as a contemporary warehouse for an arts interactive not for profit institution of the San Diego Children's Museum. This new facility replaced a previous existing warehouse that had been the Museum's home for 20 years. Collaboration with the California Energy Commission provided funds for assistance with the natural ventilation goals for the project. I worked closely with Professor Paul Linden, from UCSD, who created a computational fluid dynamic analysis (CFD), to help maximize the performance of the natural ventilation and provide performance validation of this design direction for the client. The public galleries of the museum do not have any mechanical heating or cooling system and rely solely on the natural ventilation system for climate control.
Previous WarehouseThe previous warehouse provided wide open non-designed spaces that facilitated the museum's goal of an arts based program.
|
Natural VentilationA saw tooth roof section contribute north facing natural light, an open floor plan, large south facing doors, and natural ventilation. The extension of the elevator tower into a cooling chimney assists air flow and provides an iconic feature for the building.
|
Early Study ModelTilt up construction, typical for warehouse construction, but applied in a "serape" strip pattern, helped establish the saw tooth roof and clerestory windows.
A serape is a Latin America stripe blanket or shawl. produce, maintain present, produce |
CFD StudyAnalysis of each opening in the facade and how it performs under various wind conditions
|
Performance and OperationThe CFD analysis helped establish the stages of operation for each opening element and expected temperature range.
|
Implementation of Controls
System operation was programmed into the Building Management System.
|
Proudly powered by Weebly
